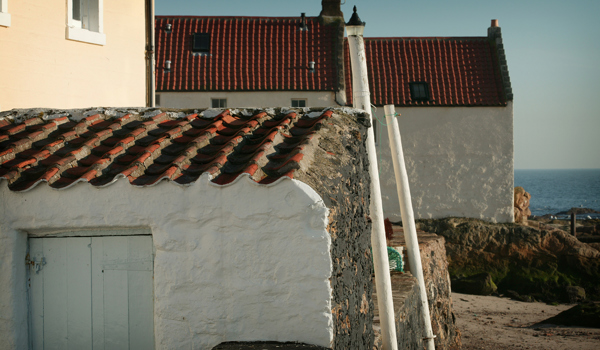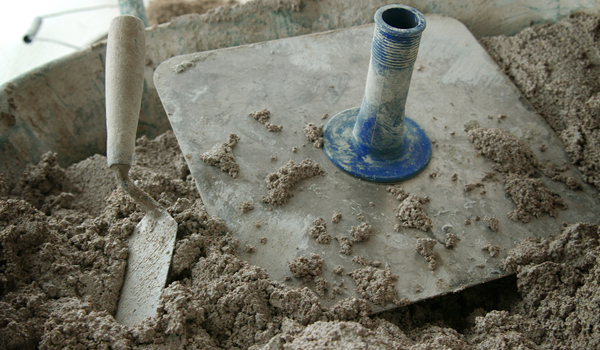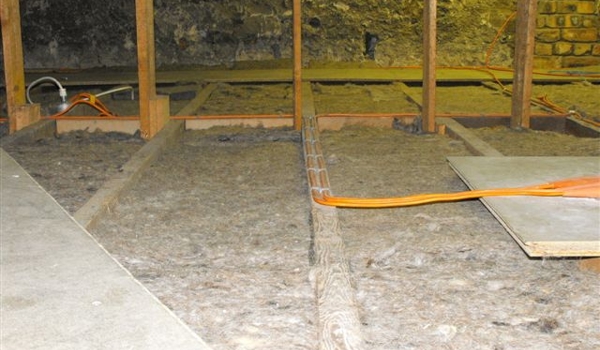- Home
- Building Advice
- Building components
- Chimneys and flues
Chimneys and flues
Overview
Overview
Chimney and flue systems are an integral part of the structure, function and look of traditional buildings.
Ventilation is an important function of the chimney system, even when no fire is lit. Keeping the chimney and flue open even where the fireplace isn’t in use will help to prevent damp.
It's easy to overlook chimney inspections as upper level roof elements are difficult to access. But their exposed position, along with the heat and corrosive nature of flue gases, puts chimneys at great risk of damage.
Common causes of problems with chimneys and flues include loose chimney cans, open joints, stone decay, flue problems and draughts. Such issues mean that a chimney generally needs to be rebuilt every 100 years or so.
Chimney maintenance and repairs will help to ensure the:
- integrity of the building fabric
- safety of those using the building
- safety of passers-by who may be at risk of falling masonry – particularly in extreme weather
A flue should be swept at least once a year if the original fireplace is in use. This helps to reduce the risk of a chimney fire.
Update your personalised ad preferences to view content
- Next
-
Characteristics
Characteristics
Characteristics
The chimney and flue system is an integral part of the structure, function and look of a traditional building – and also help to shape the landscape in which the building sits.
Flue structure
Single or multiple flues were usually built into the thickness of a masonry wall, often on the gable ends. Larger properties with internal masonry walls may have flues that run up through internal walls. A flue added against a gable (inside or out) signals flue problems or the later addition of a hearth.
A flue is usually square or rectangular in shape. Earlier flues, from the 1500s, tended to be much flatter rectangles, as reflected in the chimney head.
When constructing a property, the masons would build an opening for the fire, and continue the narrower flue up within the wall. The size and shape of hearth openings depended on use and status. Plans show some earlier medieval openings as semicircular. Most Georgian or Victorian openings are rectangular or trapezoidal.
Small, 18th-century rural properties often had a ‘hanging lumb’. This is where the flue was built against a masonry wall in timber and clay. Such survivals are rare and should be retained. The clay coating and the relatively low temperature of the smoke meant that such flues could be used safely.
Flue linings
Flues were lined inside with pargetting (a layer of lime mortar). But as fuels have become more energy intensive, flues have become smaller and more effectively lined.
Where a large number of flues had to be fitted within a gable – for example, in a tenement – stone slabs were used to separate flues. Ceramic flue liners were used from the later 1800s. These were quicker to fit and build, and have proved more resilient to corrosive flue deposits.
Chimney stacks
The chimney flue ends at the chimney head or chimney stack – the part you see above the roofline. Their design was not solely about function: the chimney stacks said a great deal about a home and the status of its owners.
Chimneys were built of ashlar masonry or rubble masonry, with bridges of slab or composite stone where there was more than one flue.
The chimney’s level top is provided by the cope, one or more dressed stones. How a chimney head is finished can tell us about a building’s age. Patterns have varied over time, from the sloped copes with rolled edges of the 1500s to very square, tabulated cornicing and drip details in the 1800s.
Chimney heads were finished only with a cope up until the late 1700s. From the 1800s, all but the largest chimneys featured clay cans or pots. Their style developed over time, and there were some very decorative 19th-century cans. The can is sometimes set into a slight recess in the cope and haunched (mortared in).
Ventilation
Ventilation is an important function of the chimney system in a traditional building, even when no fire is lit. As air rises up the chimney, new air is drawn into the room from beneath the floor and behind plastered surfaces. This helps to keep void areas and hidden spaces free of damp.
Learn more about how to deal with damp in walls.
- Previous
-
Overview
- Next
-
Inspection
Inspection
Inspection
Chimneys can be overlooked as they are difficult to access and inspect. But their exposed position, combined with the heat and corrosive nature of flue gases, means chimneys are at great risk of damage.
Your chimney should have regular inspections, including at least once in the autumn, before winter weather sets in. That way, any defects are more likely to be spotted – and resolved – before they become problems.
Initial inspection
Check the chimney from outside, standing at ground level. Using binoculars will help you to see it in more detail. Note down any concerns or signs of problems to discuss with the contractor who will carry out the repair work.
Signs to look for include:
- stains
- greening
- flaking stone
You should also check the chimney and flue as much as is possible from the hearth opening inside using a torch. In particular, look out for any signs of trapped moisture, including the smell of damp.
Learn more about how to deal with damp in walls.
Roof-level inspection
A roof-level chimney inspection involves:
- carefully assessing the condition of masonry
- checking that the cope stones and chimney are secure
- checking that the pointing on skews, copes, chimneys and other upper level masonry is in good condition – staining can signal defects
- Previous
-
Characteristics
- Next
-
Common causes of problems
Common causes of problems
Common causes of problems
Chimneys and flues take a lot of wear from use and the elements. The exposed position of the chimney and the heat and corrosive nature of flue gases can cause a range of problems.
Chimney cans
Haunching (heaped-up mortar around the base of the chimney can) will break, wash out or crack over time, causing the chimney cans or pots to become loose. This will require re-bedding in fresh mortar. Cracked and broken cans should be replaced, using as close a match to the existing as possible. At the very least, replacement cans should be the same height and colour.
Covers should be fitted to cans where fires aren’t in use. A conical galvanised cover with bird netting is best. Ceramic covers are available, but these limit ventilation and shouldn’t be used if there’s any sign of damp in the chimney.
Learn more about how to deal with damp in walls.
Open joints
Fine joints in ashlar masonry and thicker joints in rubble masonry will wash out over time. This leads to water entering the fabric and the gradual loss of structural stability. Repointing and sometimes re-rendering is required. The condition of cope stones should also be checked.
Aerials and other fixtures
Loose TV aerials and other fixtures will start to rub and loosen stonework. When iron spalls (rusts) it expands, so a spalling iron fixture in a joint may lift the stone above it. Any such fittings that are no longer in use should be removed.
Stone decay
Masonry on chimneys and gables often decays more rapidly than it would do elsewhere as a result of exposure to wind and rain, flue gases and salts. Masonry that appears sound may actually be crumbling on closer inspection. Replacement, especially on the hidden inside face, may be necessary.
Plant growth will greatly speed up the decay of a chimney stack. If a plant or small tree takes root in loose and decaying masonry, foliage and stem should be removed and the stump poisoned. Some rebuilding may be necessary.
Flue problems
Signs of flue problems include:
- smoke entering an upstairs or neighbouring property
- fragments of stone or mortar falling down the chimney
- issues with the fire smoking or not drawing properly
Where flue problems are extreme, external render may be cracked and bulging, and staining visible on internal and external surfaces. Water is often the cause of such symptoms, having entered the flue via a poorly maintained chimney or defective gable render.
Soot and other deposits tend to be hydroscopic (water absorbing) and can hold moisture if inappropriate renders or mortars are used. Such moisture leads to slight movement in frost, which may let in more water.
Draughts vs damp
Chimneys and flues should not be blocked off if fires are not in use. A ventilated chimney cap and open hearth will enable a through-flow of air, preventing damp and maintaining internal air quality.
From the mid-1800s, cast iron grates were fitted with a hinged iron plate that could be closed shut when the fire was not in use. A hearth board or chimney balloon may also be used to stop draughts while allowing some air movement.
- Previous
-
Inspection
- Next
-
Maintenance and repairs
Maintenance and repairs
Maintenance and repairs
Chimneys and flues are structural elements that need care and attention, but their location means that regular maintenance can be overlooked.
Sweeping
A flue should be swept at least once a year if the fireplace is in use. Soot deposits (or tar deposits where wood is burned) build up inside and may cause a chimney fire if not removed regularly.
Chimney repairs
Replacement work should match the existing in:
- colour
- texture
- compressive strength
Stone should be used if replacing the cope, and it must have the correct drip detailing on its underside to ensure that water is shed properly. Many traditional buildings have a string course (band of projecting masonry at the base of the chimney) that throws water clear of the gable.
Common causes of problems with chimneys such as stone decay means that a chimney is likely to need to be rebuilt every 100 years or so. Close inspection by a building conservation professional is advised before remedial action, and you may need permissions for work to take place.
Flue repairs
The flue is usually harder to maintain and repair, given the hidden nature of its construction. Relining or rebuilding a flue is often the only solution to flue problems.
Suitable flue relining and rebuilding options include:
- inserting a flexible metal liner – the least disruptive option, which is usually chosen when fitting a boiler or wood burning stove but shouldn't be used for an open fire. The void within the chimney should be ventilated
- fitting a ceramic flue liner – holes are made in the wall every 1.5m until the chimney is reached, and a ceramic liner is inserted and bedded in lime mortar at each point. The bore of the flue is reduced, so the size of the liner must be matched to the fire or appliance
- rebuilding the flue in the original manner – with stone bridges and slab lining. This is the best option but is more time consuming and, as a result, expensive
In the past, an extra chimney flue and stack was often built next to the gable. This spoils the look of the building and is not always a good solution.
Choosing a contractor
Close inspection by an experienced contractor is advised before any remedial action is planned.
Find out about hiring a contractor.
- Previous
-
Common causes of problems
- Next
-
Permissions for work
Permissions for work
Permissions for work
Common causes of problems with chimneys and flues such as stone decay mean that a chimney is likely to need to be rebuilt every 100 years or so. In other cases, chimneys have been removed entirely.
Reinstatement of chimneys is preferred, but you should check whether you must first apply for planning permission or any other type of consent. Listed building consent or conservation area consent may be needed, depending on the property and its location. Contact your planning authority to find out more.
Whether or not consent is required, the new chimney should match others in the same building or terrace. Generally you shouldn't replace a masonry chimney stack with a rendered brick one.
New chimneys should match existing in:
- style
- detail
- material
Learn more about listed building and conservation area consent.
- Previous
-
Maintenance and repairs
- Next
-
History
History
History
Chimneys have long been a feature of domestic construction, in both urban and rural landscapes.
Homes originally didn’t have chimneys, and fumes were instead vented through the roof. But fireplaces and flues have been fitted in high status buildings since the early Middle Ages. Domestic dwellings adopted flues sometime later, although many early 20th-century Hebridean blackhouses still had no chimney.
The type of fuel burned has also affected chimney and flue characteristics. Lower energy fuels like wood and peat require bigger openings and flues. Coal and anthracite will burn effectively through narrower bore flues and chimneys. Most types of fuel will work in most hearths, however.
- Previous
-
Permissions for work
- Next
-
Contacts
Contacts
Contacts
Get in touch if you have any questions. We will be happy to help.
- Technical Research Team
- 0131 668 8951
- technicalresearch@hes.scot
- Previous
-
History
- Next
-
Resources
Resources
Resources
Professional institutions
National Association of Chimney Sweeps
Guild of Master Chimney Sweeps
Association of Professional Independent Chimney Sweeps
Publications
Inform guides
An introduction to conservation and maintenance of traditional buildings for complete beginners.
Domestic Chimneys and Flues
Ventilation in Traditional Houses
Technical papers
An introduction to conservation and maintenance of traditional buildings for complete beginners.
12 – Indoor Environmental Quality in Refurbishment
Other resources
- Previous
-
Contacts





