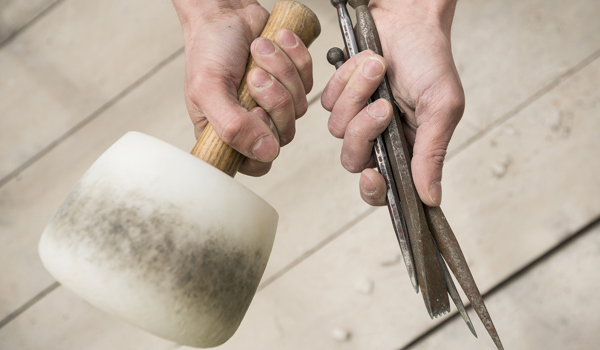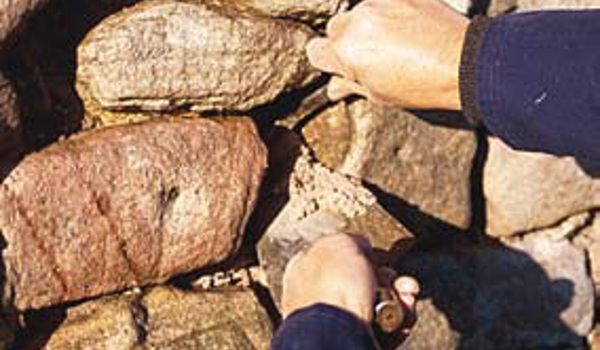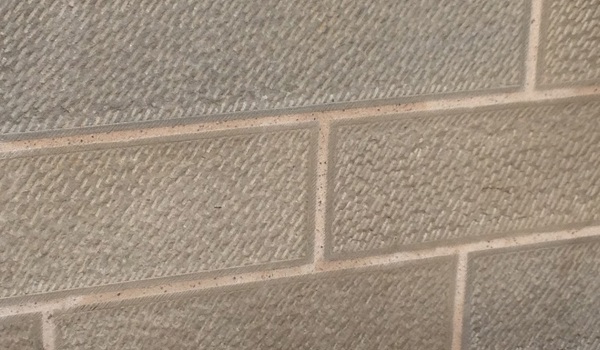- Home
- Building Advice
- Building components
- Boundary walls
Boundary walls
Overview
Overview
Masonry boundary walls were used in rural and urban settings to define how much space surrounds a property. Boundary walls may be built of ashlar masonry or rubble masonry, usually with lime mortar.
Common causes of problems suffered by poorly maintained boundary walls include damaging plant growth, cope stone failure, failed pointing and wall foot damage. Water ingress and decay will result if such issues aren't resolved.
Regular maintenance and repairs will help to keep your boundary wall structurally sound for many more years. Focus especially on:
- getting rid of plant growth and nearby roots
- repointing and replacing missing stones
- repairing salt damage
Partial demolition of existing boundary walls to create driveways for garages or car parking spaces is now common. Before adjusting boundary walls you may need to apply for permissions for work.
Update your personalised ad preferences to view content
- Next
-
Characteristics
Characteristics
Characteristics
Masonry boundary walls mark out how much space a rural or urban property has around it. Boundary walls may be built of ashlar masonry or rubble masonry, usually with lime mortar.
Boundary walls are typically 30cm wide (half as thick as masonry walls in buildings) and are free-standing structural devices in their own right. Heights can vary from not much more than two courses of stonework above ground level to walls standing more than 2m high.
Lower walls would generally have had iron railings fitted on top, but many were removed during the Second World War as part of the war effort.
Boundary walls built in the 1800s were usually made of stone. Ashlar masonry construction was the norm for low walls and most walls in urban areas. Rubble masonry construction was more common in rural areas and for service lanes in urban locations.
Both forms of masonry were built in distinct courses (rows), usually with lime mortar. Ashlar masonry pointing was typically finer than for walls built of rubble construction. Rubble masonry pointing tended to be flush pointing, with lines struck in the wet mortar to look like fine joints.
Cope stones
The secret to the ongoing stability of such slender walls lies in the cope stone. This was at least as thick as a wall and directed rainwater off the top and away from its core where it would do most damage.
Cope stones could be tooled into one of several different profiles:
- half round
- rectangular
- chamfered
- pyramidical
Cope stones may be carefully detailed to accommodate changes in the ground level between properties. Sometimes a cope stone may rise to create a lintel over a doorway in the wall.
Large, vertically set, square-section stones of the same width as the wall were sometimes used to end the length of a wall. These would be placed on their edge and bound into the stonework to protect the core of the wall from being weathered. Any such features should be kept for their functional efficiency.
- Previous
-
Overview
- Next
-
Check your boundary walls
Check your boundary walls
Check your boundary walls
Inspect boundary walls regularly for any signs of:
- washed out or decayed mortar
- missing pinnings (small stones) and loose large stones in rubble walls
- loose or missing ashlar blocks or cope stones in ashlar walls
- plant growth in the joints or near to the wall
- stone decay caused by cement mortars
- Previous
-
Characteristics
- Next
-
Common causes of problems
Common causes of problems
Common causes of problems
Poorly maintained boundary walls may suffer from problems including damaging plant growth, cope stone failure, failed pointing and wall foot damage.
Plant growth
Loose or dislodged pointing provides the ideal habitat for damaging plant growth to thrive. Vegetation is often found growing out of the wall face at open joints, and further damage will occur if the roots reach the core of the wall.
Roots growing below the cope may dislodge the cope stone and disrupt the pointing between the individual stones. Water may then get into the core of the wall, nourishing the roots and leading to further decay by promoting growth.
Root penetration can be significant where plants have been allowed to grow for some time.
Nearby bushes and trees can also create problems. The spread and growth of their roots may press against boundary walls, causing them to fracture and become unstable, especially where the walls also act as a retaining wall.
Ivy and some other creepers can present problems if they have taken a strong hold on a wall.
Cope stone failure
Where a boundary wall has structurally failed, or is partially collapsed, this is generally because the cope stone has failed. Rainwater is then able to enter the core of the wall and disrupt the build.
Problems will arise if the cope stone:
- becomes loose
- has open joints
- is missing
Failed pointing
Repointing an entire ashlar façade may not always be necessary if only part of the original mortar has decayed. Patch repointing in selected areas is often all that’s needed, and using a mortar mix similar to the original can help to maintain an even appearance. Widespread façade erosion caused by the effects of weather on sandstone may necessitate complete façade repointing.
Find out how to repoint ashlar masonry.
It may be necessary to repoint rubble masonry when the bedding or jointing mortar washes out. Pinnings (small stones) and large stones will start to become loose and at risk of falling out of place. Repointing in lime can also help to halt the damaging effects of cement mortars applied in the past.
Learn how to repoint rubble masonry.
Wall foot damage
Boundary walls are also at risk from decay at the wall footing – especially where winter salt is laid on pavements or roads next to the wall. Stonework that’s splashed regularly by salt may suffer significant erosion, of both the mortar and the stone.
Find out more about salt damage to sandstone.
- Previous
-
Check your boundary walls
- Next
-
Maintenance and repairs
Maintenance and repairs
Maintenance and repairs
Regular maintenance and repairs will help to keep your boundary wall structurally sound for many more years.
Removal of plant growth
You should get rid of any plant growth you see on a boundary wall straightaway. Weed more established growths by hand, being careful to remove all roots – otherwise these can provide paths for water to enter the fabric as they decay.
To prevent further vegetation growing in the same place, have any open joints and beds repointed as soon as possible.
Roots may reach the core of the wall if plants have been allowed to grow for some time. Cope stones may have to be lifted, and small sections of the wall taken down, so that all roots can be removed completely and the wall rebuilt. Aim to replace stones to their original positions, making sure that they line up with the original courses (rows) of construction.
Trim back the roots of nearby bushes and trees to keep these away from wall footings. Roots can put pressure on boundary walls – especially those that also serve as a retaining wall – often causing fractures and instability.
Ivy and other creepers shouldn’t be allowed to take a hold on a wall. Cut through the stems near to the ground and give the upper growth time to die back before removing. Take care when doing this as the creeper may have dislodged some stonework, making it loose, and this may fall. Severed roots should also be removed to prevent regrowth.
Repointing and replacing stones
You should follow the same principles when repointing boundary walls as when repointing rubble or ashlar masonry on a stone building.
Lime mortar is preferred over cement mortar, as cement damages both stonework and any remaining lime mortar. Masonry walls should be rebuilt in the original style of construction, reusing the existing stones wherever possible.
Every effort should be made to copy the original finish and appearance of the wall. With a rubble build – but never with ashlar – this may include trowelling the pointing over the wall face and striking a thin, horizontal joint line in the wet mortar. This gives the false impression of finer joints in the rubble wall.
Find out how to repoint ashlar masonry.
Learn how to repoint rubble masonry.
Repairing salt damage
Boundary walls that come into routine contact with winter salt should be repaired whenever signs of decay are noted. It’s important to keep both stonework and joints in good condition.
If not dealt with, salt contamination can continue to decay the masonry until the structural stability of the wall of the wall is affected – it may even lead to its eventual collapse. Badly eroded stones may need to be replaced to stop the decay getting worse.
Aim to reduce the amount of salt used near to walls, if possible.
- Previous
-
Common causes of problems
- Next
-
Adjusting boundary walls
Adjusting boundary walls
Adjusting boundary walls
Partial demolition of existing boundary walls to create access driveways for garages or car parking spaces is now common. This is especially true where on-street parking restrictions have been introduced in urban areas. You may need to apply for permissions for works to a boundary wall.
Boundary walls are relatively slender and can be demolished quickly. But care must be taken to retain as much of the original stonework as possible. You should note how the stones were originally put together so that the character of the wall can be recreated when the broken profiles are rebuilt.
Masonry walls should be rebuilt in the original style of construction, reusing the existing stones wherever possible. Relaying the stones in horizontal courses (rows) will help to retain both the structural strength and the appearance of the original wall.
Careful handwork will ensure that the cut end of a shortened cope stone matches the original mason’s tooling. This is important as the modern way to adjust the length of cope stones, using a mechanical saw, can leave an unsatisfactory finish.
- Previous
-
Maintenance and repairs
- Next
-
Permissions for work
Permissions for work
Permissions for work
You should check whether you must first apply for planning permission or any other type of consent before making any changes to your boundary walls. Listed building consent or conservation area consent may be needed, depending on the property and its location. Contact your planning authority to find out more.
Learn more about listed building and conservation area consent.
- Previous
-
Adjusting boundary walls
- Next
-
History
History
History
Masonry boundary walls were used in rural and urban settings to define how much space surrounds a property.
Boundary walls built in the 1800s were usually made of stone, although brick became commonplace in some areas towards the end of the 19th century.
With land costs at a premium, boundary walls in front of city tenements served only to create modest privacy gardens in front of ground floor flats. They were also used to subdivide the courtyards behind tenements.
In the wealthier parts of cities, and in rural areas, the boundary wall would enclose a good-sized garden and also provide privacy and security.
Boundary wall construction
Ashlar masonry construction was the norm for low walls and most walls in urban areas, both those fronting properties and those used to create boundaries with principal streets. Rubble construction was more common in rural areas and for service lanes in urban locations.
The two forms of build can often be found at the junction between service lanes and principal streets in cities. Such corners would be strengthened by the use of large ashlar blocks laid in an interlocking pattern.
Lower walls would generally have had iron railings fitted on top, but many were removed during the Second World War as part of the war effort. Often all that was left in place were the fixing holes, some securing lead in the holes and the occasional stump of iron.
Mechanisation
By the early 20th century, it was not uncommon for masonry cope stones to be cut and moulded mechanically, rather than by the hand of the mason. Regular planed grooves on the surface of a cope stone are a telltale sign that it was machine-made.
A hand-tooled round-headed cope stone usually has a roughly worked ‘stugged’ finish, and may or may not have a smoother band along the bottom bed. Where the cope stone ends in a vertical face, the smooth tooling may also extend across that face too.
- Previous
-
Permissions for work
- Next
-
Contacts
Contacts
Contacts
Get in touch if you have any questions. We will be happy to help.
- Technical Research Team
- 0131 668 8951
- technicalresearch@hes.scot
- Previous
-
History
- Next
-
Resources
Resources
Resources
Professional institutions
Stone Federation, Great Britain
Publications
Inform guides
An introduction to conservation and maintenance of traditional buildings for complete beginners.
Domestic Boundary Walls
Repointing Rubble Stonework
Biological Growth on Masonry
Graffiti Removal
Technical Advice Notes
In-depth technical information for building conservation professionals.
10 – Biological Growths on Sandstone Buildings: Control & Treatment
18 – The Treatment of Graffiti on Historic Surfaces
12 – Quarries of Scotland
31 – Stonemasonry Materials and Skills
Other resources
- Previous
-
Contacts

Hiring a contractor
Get advice on hiring a contractor including choosing a contractor and managing the work.




